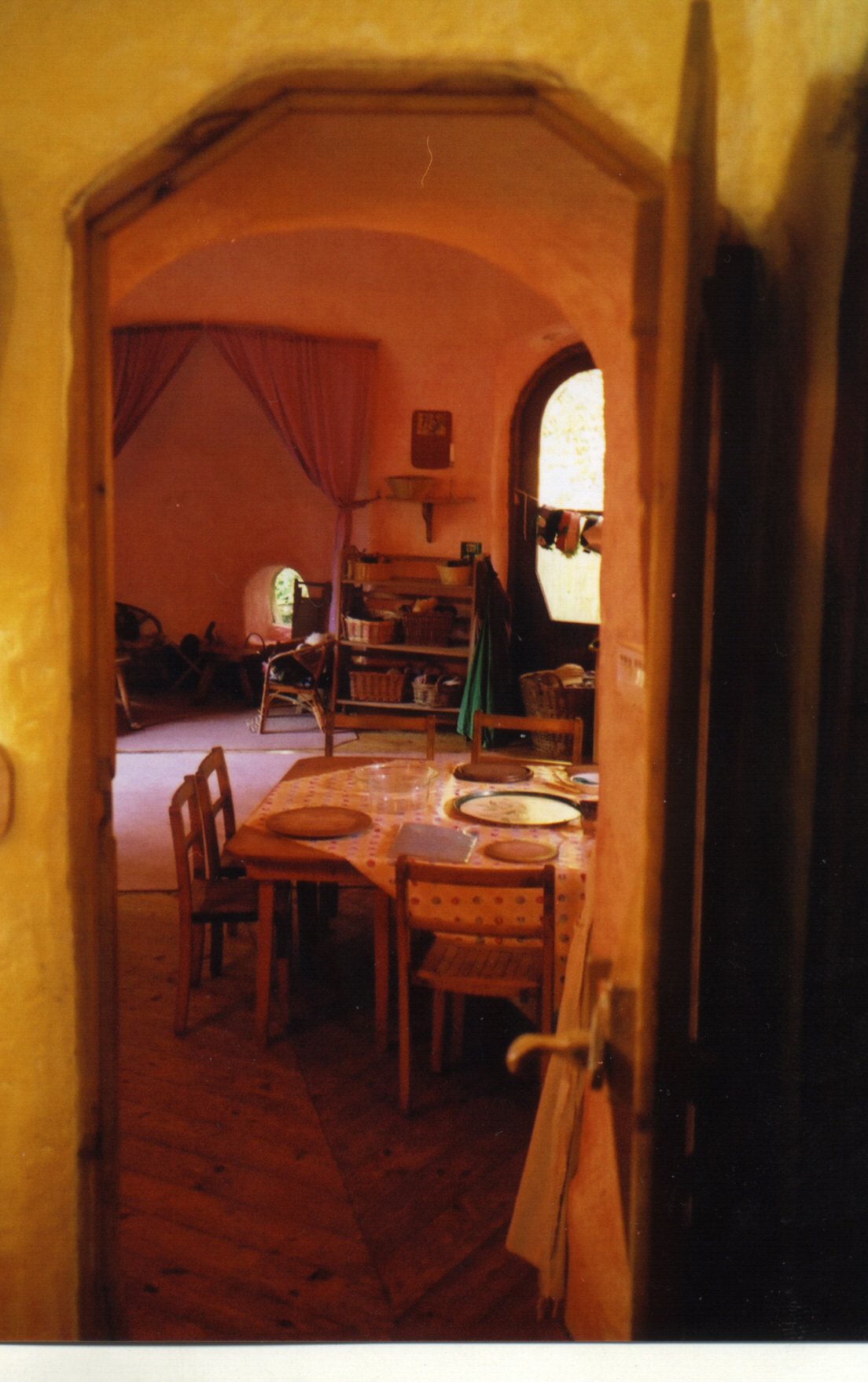I like architecture and design for gardens and homes that respect nature.
From Wikipedia, a better definition:
Organic architecture is a philosophy of architecture which promotes harmony between human habitation and the natural world through design approaches so sympathetic and well integrated with its site that buildings, furnishings, and surroundings become part of a unified, interrelated composition.
So this is what Cradle to Cradle is:
Principles
As with all Cradle to Cradle designs, our work is inspired by natural systems and seeks to embody three principles derived from nature:
copied and pasted from this link, please read more:
http://www.mcdonoughpartners.com/design_approach/philosophy
I like the way buildings 'breathe' and the organic shapes that are used in 'green' architecture; in Steiner schools you feel it too and one day maybe I would love to have a house built on these principles....
have a look at these amazing images and read this blog on the link:
http://naturalbuild.wordpress.com/category/academic-articles-on-green-building/

A Waldorf kindergarten

A characteristic that is common in all buildings used by Waldorf Steiner schools and education centres is the rounding of the edges: walls and ceilings have very soft corners or no corners at all.
Materials used are natural and the interiors blend with the exteriors and nature from outside seem to be allowed in and blend in a way that lets the house or building 'breathe'...
My ideal house has to have a lot of light and needs to look natural, simple and harmonious. I like wood and stone to look smooth but not glossy or varnish, neither straightened!
Something like this is very inspiring:

Or this:

I realize though that special 'organic' natural homes like this ones are more expensive, but I am sure people should be able to build basic simple ones by themselves...
Meanwhile I keep on dreaming of these houses...
Maybe, just maybe...one day...!

No comments:
Post a Comment